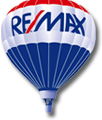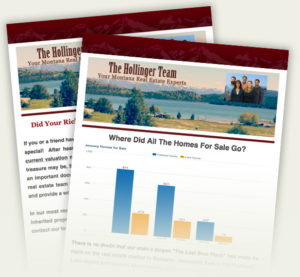
183 Holbrook Drive, Kalispell
$975,000
Bedrooms
4
4
Baths
3.0
3.0
Living Area(sf)
2370'
2370'
Land (Acres)
1.09
1.09
183 Holbrook Drive is proudly presented by Tanninen Homes. This high-quality custom craftsman home is located in the sought after Creston area and features a Montana modern design. The 2,370 sq. ft. open flowing floorplan features all usable, mindfully designed space. Oversized high quality Milgard windows capture the sweeping Rocky Mountain range views and let natural light flow throughout the home. Vaulted ceilings in the great room and owner’s suite further enhance the open feel. Enjoy a Montana stone rock fireplace for cozy evenings, luxury flooring throughout, custom cabinets, quartz countertops, tile finishings and spacious owner’s suite with walk-in tiled shower, soaker tub and dual vanities. 3 spacious bedrooms plus an office/flex area, pantry, covered patio and 3 car garage. Room to roam and private space for your outdoor BBQ’s, games and furry friends on a 1-acre lot. Looking for a shop space? This lot was designed with room to build a shop, inquire about shop possibilities. Landscaping package included. Estimated completion date late summer/early fall 2025. Book your showing today!!!
ACTIONS:
RESOURCES:
Property pin in the wrong place? Let us know! The MLS listings on this site are placed on the map automatically based on the address provided by the listing agent—and will occasionally be incorrect.
Driving Directions: Addresses might not be updated on Google Maps. See Documents for Directional Map. From Highway 35, turn onto Montford Road. In about 0.67 miles, turn right onto Holt Stage. Go about 0.2 miles and turn right onto Holbrook Drive. Stay on Holbrook Drive for about 0.36 miles and house will be on the right.
Detailed MLS Data about this Property
Property Type
Single Family Residence
Single Family Residence
Waterfront
HOA Dues
Annually, $850
Annually, $850
Year Built
2025
2025
Garage
1
1
Architectural Style
Modern
Modern
Levels
One
One
Interior Features
Fireplace, Main Level Primary, Open Floorplan, Vaulted Ceiling(s), Walk-In Closet(s)
Fireplace, Main Level Primary, Open Floorplan, Vaulted Ceiling(s), Walk-In Closet(s)
Patio And Porch Features
Covered, Front Porch, Patio
Covered, Front Porch, Patio
Heating
Heat Pump
Heat Pump
Utilities
Electricity Connected, High Speed Internet Available, Propane, Underground Utilities
Electricity Connected, High Speed Internet Available, Propane, Underground Utilities
Water Source
Community/Coop
Community/Coop
Exterior Features
Rain Gutters, Propane Tank - Owned
Rain Gutters, Propane Tank - Owned
Lot Features
Back Yard, Front Yard, Landscaped, Sprinklers In Ground, Views, Level
Back Yard, Front Yard, Landscaped, Sprinklers In Ground, Views, Level
Topography
Level
Level
View
Mountain(s), Residential
Mountain(s), Residential
Road Surface
Asphalt
Asphalt
This MLS Listing Courtesy of: Wrangler Real Estate | 406-253-8639














































