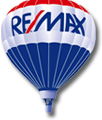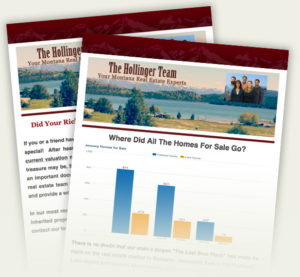
712 11th Street W, Columbia Falls
$450,000 (Active Under Contract)
Bedrooms
2
2
Baths
2.0
2.0
Living Area(sf)
1570'
1570'
Land (Acres)
0.29
0.29
Charming Home on Two City Lots in Columbia Falls! This well-kept home sits on a spacious corner lot with alley access, ample parking, and two city lots offering expansion potential. Enjoy main-level living with 2 bedrooms and 2 bathrooms across 1,271 sq. ft., plus an additional 299 sq. ft. of flexible space in the basement/crawlspace — accessible from both inside and out — perfect for a home office, guest space, or even a third bedroom. Inside, you'll find an immaculate interior with new flooring, a wood-burning stove in the cozy living room, a new microwave, and a new egress window in one of the main-level bedrooms. If your dream bedroom includes sunny, spacious vibes and plenty of room for a closet — you’ve found it. Step outside to enjoy lush landscaping with mature trees, perennial flower beds, raised garden beds, and underground sprinklers. Entertain with ease from the covered front porch, side deck, firepit area, and outdoor dining space — perfect for summer fun. The oversized single-car garage includes a workshop area and additional enclosed storage. The second lot provides an excellent opportunity for future development or expanded living space. Located within walking distance to downtown Columbia Falls restaurants and shops, and just a short drive to Kalispell, Whitefish, Bigfork, and Glacier National Park. Enjoy year-round recreation with nearby Whitefish Mountain Resort, Blacktail Mountain, and Nordic skiing options. Travel is easy with Glacier Park International Airport just minutes away. Call Denise Lang at 406-249-1758, or your real estate professional for more information.
ACTIONS:
RESOURCES:
Property pin in the wrong place? Let us know! The MLS listings on this site are placed on the map automatically based on the address provided by the listing agent—and will occasionally be incorrect.
Driving Directions: Highway 2 W to 8th Avenue: Turn south to 11th Street West and turn east to the home on the south side of the street.
Detailed MLS Data about this Property
Property Type
Single Family Residence
Single Family Residence
Waterfront
Taxes
$3,174
$3,174
Year Built
1968
1968
Garage
1
1
Architectural Style
Ranch
Ranch
Levels
One
One
Interior Features
Main Level Primary
Main Level Primary
Patio And Porch Features
Covered, Deck, Patio, Side Porch
Covered, Deck, Patio, Side Porch
Heating
Forced Air, Gas, Stove, Wood Stove
Forced Air, Gas, Stove, Wood Stove
Utilities
Cable Connected, Electricity Connected, Natural Gas Connected, Phone Available
Cable Connected, Electricity Connected, Natural Gas Connected, Phone Available
Water Source
Public
Public
Fencing
Back Yard, Chain Link, Partial, Wood
Back Yard, Chain Link, Partial, Wood
Lot Features
Back Yard, Front Yard, Garden, Landscaped, Level, Sprinklers In Ground
Back Yard, Front Yard, Garden, Landscaped, Level, Sprinklers In Ground
Other Structures
Shed(s)
Shed(s)
View
Residential
Residential
Road Surface
Asphalt
Asphalt
This MLS Listing Courtesy of: Glacier Sotheby's International Realty Bigfork | 406-837-6100

















































