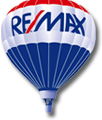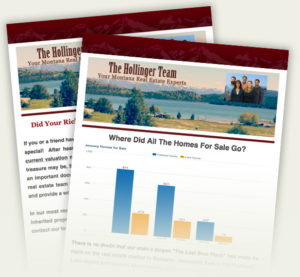
60 Bluebird Drive, Flathead River, Kalispell
$897,500 (-$30,000 Reduction)
Bedrooms
4
4
Baths
3.0
3.0
Living Area(sf)
4002'
4002'
Land (Acres)
0.89
0.89
Waterfront
Navigable Water,River Access,Water Access
Navigable Water,River Access,Water Access
Discover the enjoyment of living with unobstructed views of Flathead River right from inside this like new home. Enjoy the mountains and wildlife from this custom 1 owner residence. The primary living area features an open concept floor plan, with unique real wood custom flooring and specialty finished walls. This combination creates an airy and expansive atmosphere, perfect for both entertaining and quiet relaxation. The kitchen is anchored by a kitchen island that provides ample space for meal preparation and casual dining. Custom concrete countertops and cabinetry offer a touch of elegance and durability. This home features 4 bedrooms, 2 1/2 baths, separate office, 2 kitchens, 2 laundry's, including an ** apartment ** guest quarters with large bonus room for pool or ping pong table. 2 car garage with room for wood storage. All sitting on 0.89 acres bordering State of MT land on 1 side and HOA Woods on the other side, with a groomed trail to River. Seller is a MT Licensed Broker.
ACTIONS:
RESOURCES:
Property pin in the wrong place? Let us know! The MLS listings on this site are placed on the map automatically based on the address provided by the listing agent—and will occasionally be incorrect.
Driving Directions: Hwy 2 E to Hwy 35 just across Flathead River bridge. Left on Bluebird Drive, home is at end of road.
Detailed MLS Data about this Property
Property Type
Single Family Residence
Single Family Residence
Waterfront
Navigable Water, River Access, Water Access
Navigable Water, River Access, Water Access
Taxes
$2,948
$2,948
HOA Dues
Monthly, $43
Monthly, $43
Year Built
2016
2016
Garage
1
1
Architectural Style
Multi-Level, Tri-Level
Multi-Level, Tri-Level
Levels
Three Or More
Three Or More
Interior Features
Main Level Primary, Open Floorplan, Vaulted Ceiling(s), Wired for Data, Walk-In Closet(s), Wired for Sound
Main Level Primary, Open Floorplan, Vaulted Ceiling(s), Wired for Data, Walk-In Closet(s), Wired for Sound
Patio And Porch Features
Rear Porch, Deck, Front Porch, Patio, Balcony
Rear Porch, Deck, Front Porch, Patio, Balcony
Heating
Forced Air, Heat Pump, Wood Stove, Wall Furnace, Zoned
Forced Air, Heat Pump, Wood Stove, Wall Furnace, Zoned
Utilities
Cable Available, Electricity Connected
Cable Available, Electricity Connected
Water Source
Community/Coop
Community/Coop
Exterior Features
Balcony, Rain Gutters, Storage, See Remarks
Balcony, Rain Gutters, Storage, See Remarks
Lot Features
Bluff, Back Yard, Corners Marked, Cul-De-Sac, Front Yard, Garden, Gentle Sloping, Landscaped, See Remarks, Views
Bluff, Back Yard, Corners Marked, Cul-De-Sac, Front Yard, Garden, Gentle Sloping, Landscaped, See Remarks, Views
Waterfront Features
Navigable Water, River Access, Water Access
Navigable Water, River Access, Water Access
View
Mountain(s), Residential, Creek/Stream, Trees/Woods
Mountain(s), Residential, Creek/Stream, Trees/Woods
Road Surface
Asphalt
Asphalt
This MLS Listing Courtesy of: Keller Williams Realty Northwest Montana | 406-752-4700


























































