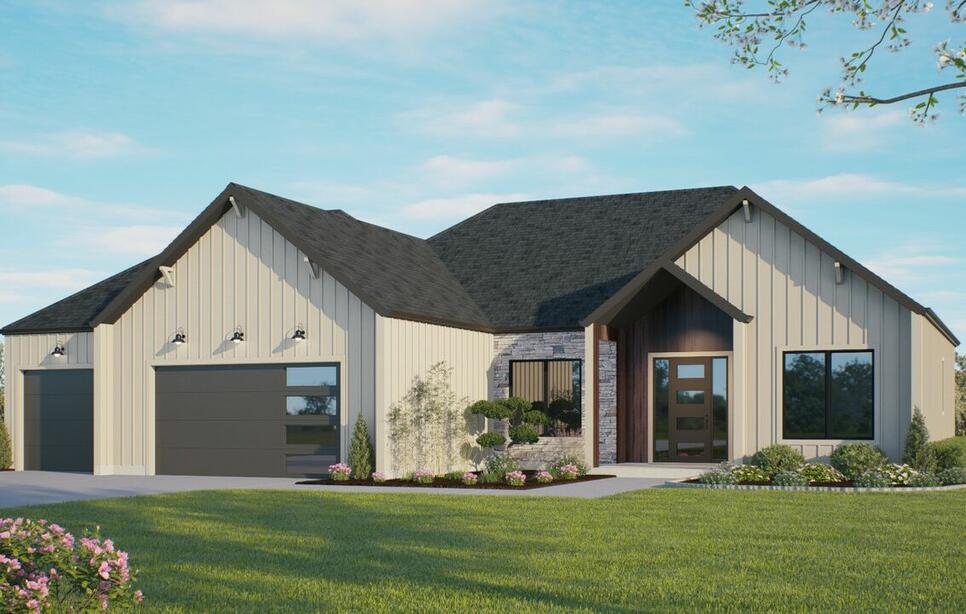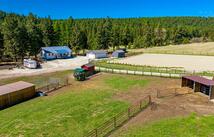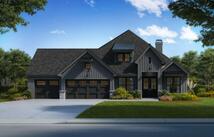
156 Antler Peak Lane, Kalispell
$1,079,000 (-$20,000 Reduction)
Bedrooms
4
4
Baths
2.0
2.0
Living Area(sf)
2041'
2041'
Land (Acres)
0.30
0.30
Welcome to our popular Madison plan – a spacious open concept home that seamlessly blends elegance and comfort. Natural light fills the great room and flows into the gorgeous kitchen with a separate dining area. The kitchen is a chef’s dream with an oversized island, butler’s and walk-in pantries, soft-close cabinets, and state-of-the-art appliances. You’ll love hosting indoor-outdoor gatherings on the large covered back patio off the kitchen. Retreat to your private and luxurious owner’s suite, complete with 9' ceilings, a 5-piece bath, and a large walk-in closet. Two additional generously sized bedrooms, a full bath, and a den (or optional fourth bedroom) complete this thoughtfully designed single-level living home. Convenience meets style in the spacious mudroom with laundry and built-in cabinets and bench off the finished garage – making organization and storage a breeze. Contact Heidi Antonini 406-212-7455 or your Real Estate Professional.
ACTIONS:
RESOURCES:
Property pin in the wrong place? Let us know! The MLS listings on this site are placed on the map automatically based on the address provided by the listing agent—and will occasionally be incorrect.
Driving Directions: From Hwy 93 Head West on Silverbrook Drive, Left on West Swift Creek Way, Left on Antler Peak Lane, Home on Right.
Detailed MLS Data about this Property
Property Type
Single Family Residence
Single Family Residence
Waterfront
Taxes
$1,628
$1,628
HOA Dues
Monthly, $122
Monthly, $122
Year Built
2024
2024
Garage
1
1
Architectural Style
Modern
Modern
Patio And Porch Features
Covered
Covered
Heating
Forced Air, Gas
Forced Air, Gas
Fencing
Back Yard
Back Yard
Lot Features
Back Yard, Front Yard, Landscaped, Sprinklers In Ground
Back Yard, Front Yard, Landscaped, Sprinklers In Ground
This MLS Listing Courtesy of: Flathead Intermountain Properties, LLC | 406-212-7455


















