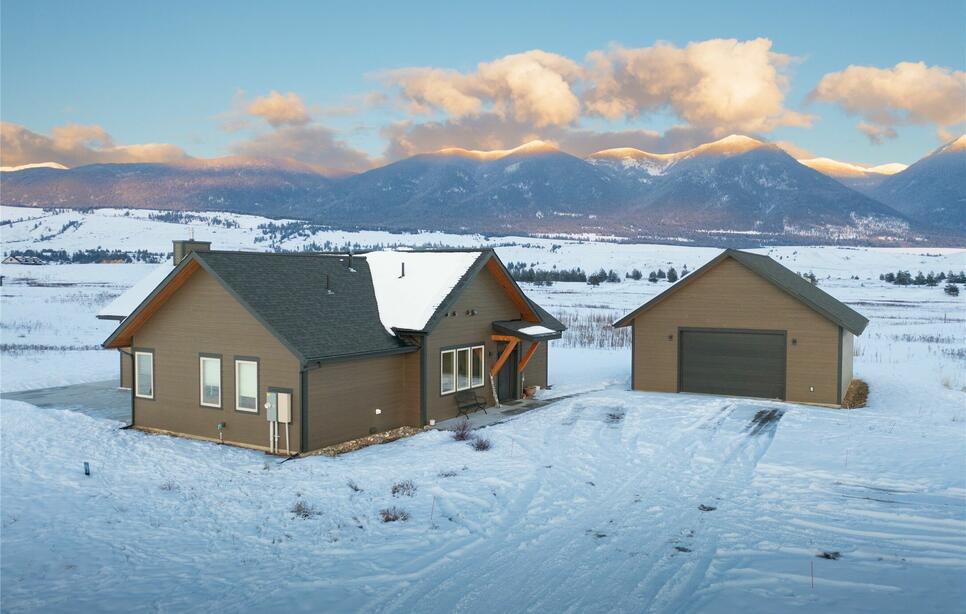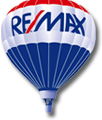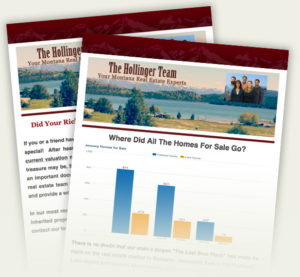
815 Velvet Grove, Eureka
$849,900
Bedrooms
3
3
Baths
2.0
2.0
Living Area(sf)
1968'
1968'
Land (Acres)
8.80
8.80
Enjoy massive mountain views while watching the elk from your living room or kitchen in this custom built, three bed, two bath home on almost 9 acres. Large windows & oversized glass sliding doors lead you to the wrap-around patio to enjoy the sunsets. The kitchen has quartz countertops, knotty alder cabinets stained in a beautiful whisky finish, a gas range, and a large island for all your cooking/baking needs. Escape to the master suite with oversized sliders to lay in bed and take in the views. Or soak in the tub in the en suite bathroom. The spare bedrooms are spacious with good-sized closets, and each offers mountain views. The oversized spare bath has double sinks, quartz countertops, and plenty of storage. The well lit laundry room has a sink, knotty alder cabinets for storage, and an in-cabinet hamper. The oversized 17'x30' garage has 9'7" sidewalls for your toys. For more information, call or text Sarah Judd @ 406.300.2775 or your real estate professional. Buyers and their agents are obligated to conduct due diligence and verify to their satisfaction the information contained herein regarding this property. This information is provided by outside sources and deemed reliable but not guaranteed.
ACTIONS:
RESOURCES:
Property pin in the wrong place? Let us know! The MLS listings on this site are placed on the map automatically based on the address provided by the listing agent—and will occasionally be incorrect.
Driving Directions: Hwy 93 North of Eureka. Velvet Grove will be on the West side of the 93. Follow Velvet Grove to sign.
Detailed MLS Data about this Property
Property Type
Single Family Residence
Single Family Residence
Waterfront
Taxes
$3,257
$3,257
Year Built
2023
2023
Garage
1
1
Architectural Style
Modern, Ranch
Modern, Ranch
Levels
One
One
Interior Features
Fireplace, Main Level Primary, Open Floorplan, Vaulted Ceiling(s), Wired for Data, Walk-In Closet(s), Wired for Sound
Fireplace, Main Level Primary, Open Floorplan, Vaulted Ceiling(s), Wired for Data, Walk-In Closet(s), Wired for Sound
Patio And Porch Features
Patio
Patio
Heating
Electric, Forced Air, Heat Pump, Hot Water, Propane
Electric, Forced Air, Heat Pump, Hot Water, Propane
Utilities
Electricity Connected, High Speed Internet Available
Electricity Connected, High Speed Internet Available
Water Source
Well
Well
Exterior Features
Rain Gutters
Rain Gutters
Lot Features
Meadow, Views, Level
Meadow, Views, Level
Topography
Level
Level
View
Meadow, Mountain(s)
Meadow, Mountain(s)
Road Surface
Gravel
Gravel
This MLS Listing Courtesy of: National Parks Realty - Eureka | 406-297-4700


























































