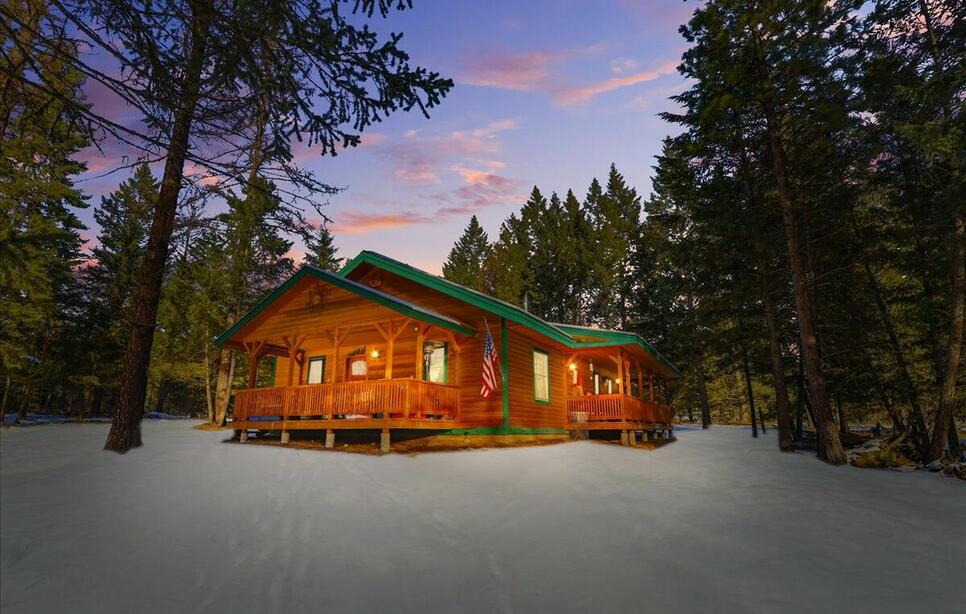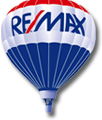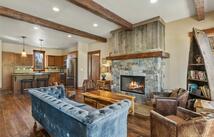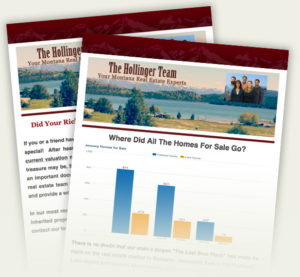
192 Crystal Lakes Drive, Eureka
$495,000 (-$4,000 Reduction)
Bedrooms
2
2
Baths
2.0
2.0
Living Area(sf)
1271'
1271'
Land (Acres)
0.46
0.46
This hand crafted Montana cabin has been polished to perfection and is ready for you to move in and relax. Designed to check every single box, this home leaves nothing to be desired! Enjoy evenings on the wraparound deck, and bask in stunning mountain views right out your front door. The cedar siding, custom woodwork, wrought iron hardware and sliding barn doors create a rich and natural feel from the inside out. Conveniently situated on one level with two primary suites and a wide open floor plan, the layout is functional and warm. One of the primary suites features a hemlock prairie arched door and private covered porch for a luxurious touch. The modern kitchen has been recently upgraded with locally-crafted custom cabinetry, specialty lighting, granite counter tops and an expanded bar for additional counter space and seating. At the heart of the home sits a large stone hearth and a top-of-the-line, glass-faced wood stove for cozy winter evenings and low power bills. The oversized attic is complete with flooring perfect for storage or finishing for additional space. Located in the Crystal Lakes subdivision, it's an easy commute to Fortine and Eureka with just a short drive to lakes, forest service lands and world-class skiing for year-round recreation. Call Gretchen Lancaster 406-291-7099 or your real estate professional.
ACTIONS:
RESOURCES:
Property pin in the wrong place? Let us know! The MLS listings on this site are placed on the map automatically based on the address provided by the listing agent—and will occasionally be incorrect.
Driving Directions: From U.S. Hwy 93, turn east on Crystal Lakes Rd. At fork, stay left onto Crystal Lakes Dr. Property fourth on right. Look for signs.
Detailed MLS Data about this Property
Property Type
Single Family Residence
Single Family Residence
Waterfront
Taxes
$1,973
$1,973
HOA Dues
Annually, $300
Annually, $300
Year Built
2020
2020
Architectural Style
Cabin
Cabin
Levels
One
One
Interior Features
Fireplace, Main Level Primary, Open Floorplan
Fireplace, Main Level Primary, Open Floorplan
Patio And Porch Features
Rear Porch, Covered, Deck, Front Porch, Side Porch
Rear Porch, Covered, Deck, Front Porch, Side Porch
Heating
Electric, Forced Air, Heat Pump, Wood Stove, Wall Furnace
Electric, Forced Air, Heat Pump, Wood Stove, Wall Furnace
Utilities
Electricity Available, High Speed Internet Available, Phone Available
Electricity Available, High Speed Internet Available, Phone Available
Water Source
Community/Coop
Community/Coop
Fencing
None
None
Lot Features
Meadow, Wooded, Level
Meadow, Wooded, Level
Topography
Level
Level
View
Meadow, Mountain(s), Trees/Woods
Meadow, Mountain(s), Trees/Woods
Road Surface
Asphalt, Gravel
Asphalt, Gravel
This MLS Listing Courtesy of: Lancaster and Company, Premier Properties | 406-297-0144

















































