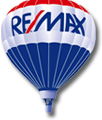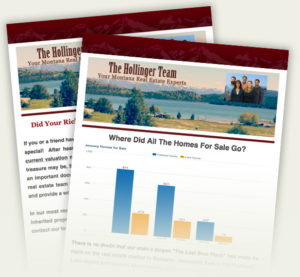
243 O'brien Terrace N, Bigfork
$670,000
Bedrooms
4
4
Baths
3.0
3.0
Living Area(sf)
2137'
2137'
Land (Acres)
0.28
0.28
Step into comfort and style in this custom-built 4-bed, 3-bath, 2,137 sf home. Designed for convenience and privacy, this single-level home features a master suite on one side and additional bedrooms on the other. Well-maintained and move-in ready, it boasts new appliances, roof, gutters, water heater, modern flooring, and light fixtures. The new front door and columns offer a welcoming curb appeal. The kitchen features stainless steel appliances, granite countertops, a gas cooktop, and pantry. Vaulted ceilings enhance natural light, while in-floor radiant heat and a gas stove ensure coziness year-round. Outside is your private oasis with a fenced backyard framed by evergreens. The backyard shed has been ingeniously transformed into a remote workspace, perfect for your work-from-home needs or hobbies. Located near charming Bigfork, Flathead Lake, and Eagle Bend Golf Course - easy access to numerous amenities! Contact Julie Brown at 406-250-7506 or your real estate professional today.
ACTIONS:
RESOURCES:
Property pin in the wrong place? Let us know! The MLS listings on this site are placed on the map automatically based on the address provided by the listing agent—and will occasionally be incorrect.
Driving Directions: From Highway 35, turn west onto Lake Hills Drive, go .2 miles and turn left onto Crestview Terrace/O'Brien Terrace N, turn left onto O'Brien Terrace N., go 300 feet, house will be on your left.
Detailed MLS Data about this Property
Property Type
Single Family Residence
Single Family Residence
Waterfront
Taxes
$3,296
$3,296
HOA Dues
Annually, $350
Annually, $350
Year Built
2003
2003
Garage
1
1
Architectural Style
Ranch
Ranch
Levels
One
One
Interior Features
Main Level Primary, Open Floorplan, Vaulted Ceiling(s), Walk-In Closet(s), Central Vacuum
Main Level Primary, Open Floorplan, Vaulted Ceiling(s), Walk-In Closet(s), Central Vacuum
Patio And Porch Features
Patio
Patio
Heating
Forced Air, Gas, Hot Water, Radiant Floor, Zoned
Forced Air, Gas, Hot Water, Radiant Floor, Zoned
Utilities
Cable Connected, Electricity Connected, Natural Gas Connected, High Speed Internet Available, Phone Connected, Underground Utilities
Cable Connected, Electricity Connected, Natural Gas Connected, High Speed Internet Available, Phone Connected, Underground Utilities
Water Source
Public
Public
Fencing
Back Yard
Back Yard
Lot Features
Back Yard, Front Yard, Landscaped, Secluded, Sprinklers In Ground
Back Yard, Front Yard, Landscaped, Secluded, Sprinklers In Ground
Other Structures
Shed(s)
Shed(s)
View
Residential
Residential
Road Surface
Asphalt
Asphalt
This MLS Listing Courtesy of: Glacier Sotheby's International Realty Whitefish | 406-863-3060

























































