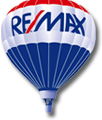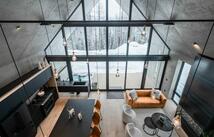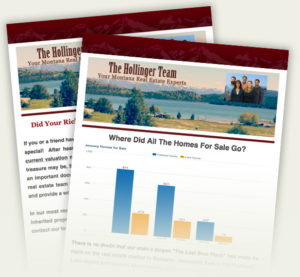
1013 Whispering Pines Lane, Whitefish
$4,850,000
Bedrooms
3
3
Baths
5.0
5.0
Living Area(sf)
4238'
4238'
Land (Acres)
0.85
0.85
Embrace the essence of elegant living in this classic Montana home at Elk Highlands at Whitefish Mountain Resort. Ski-in/ski-out access provided by the Elk Highlands ski lift, the only homeowner owned chair lift at the resort. Nothing compares to the quality and detail this home has to offer! Floor to ceiling windows in the main floor living room provide expansive mountain and lake views. This phenomenal home has 3 primary bedroom suites - each with a full bathroom, native stone fireplace, walk-in closet and private exterior entrance. Highlights include reclaimed timbers, both covered and open decks, outdoor patio with stone fireplace, Viking Professional Grille, & beverage refrigerator. Relax after skiing and enjoy the snowfall over the mountains and valley in the hot tub, or steam shower or Jacuzzi bathtub.
The main level media room features built-in custom cabinets, the latest big screen TV and Sonos integrated sound system, stone fireplace and fully equipped wet bar. Elk Highlands Community Cabin near private lift offers convenient ski lockers.
ACTIONS:
RESOURCES:
Property pin in the wrong place? Let us know! The MLS listings on this site are placed on the map automatically based on the address provided by the listing agent—and will occasionally be incorrect.
Driving Directions: From Whitefish take Wisconsin Avenue north and turn right on the road to Whitefish Mountain Resort. Proceed 3.8 miles and turn left at the Elk Highlands sign. Turn right on Whispering Pines, (first subdivision road to the right) Home is the first home on the left. Sign on property.
Detailed MLS Data about this Property
Property Type
Single Family Residence
Single Family Residence
Waterfront
Taxes
$17,647
$17,647
HOA Dues
Quarterly, $925
Quarterly, $925
Year Built
2005
2005
Garage
1
1
Architectural Style
Other
Other
Levels
Two
Two
Interior Features
Fireplace, Main Level Primary, Open Floorplan, Sauna, Walk-In Closet(s), Wired for Sound, Air Filtration, Wet Bar
Fireplace, Main Level Primary, Open Floorplan, Sauna, Walk-In Closet(s), Wired for Sound, Air Filtration, Wet Bar
Patio And Porch Features
Covered, Deck, Patio, See Remarks, Balcony
Covered, Deck, Patio, See Remarks, Balcony
Heating
Forced Air, Gas
Forced Air, Gas
Utilities
Cable Available, Natural Gas Connected, High Speed Internet Available, Phone Available, Underground Utilities
Cable Available, Natural Gas Connected, High Speed Internet Available, Phone Available, Underground Utilities
Water Source
Community/Coop
Community/Coop
Exterior Features
Balcony, Hot Tub/Spa, Outdoor Shower
Balcony, Hot Tub/Spa, Outdoor Shower
Lot Features
Back Yard, Front Yard, Gentle Sloping, Landscaped, Ski In /Ski Out, Sprinklers In Ground, Views, Wooded
Back Yard, Front Yard, Gentle Sloping, Landscaped, Ski In /Ski Out, Sprinklers In Ground, Views, Wooded
Other Structures
Other
Other
View
Lake, Mountain(s), Ski Area, Valley, Trees/Woods
Lake, Mountain(s), Ski Area, Valley, Trees/Woods
This MLS Listing Courtesy of: New West Home and Ranch Realty | 406-253-1009




































