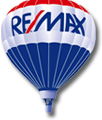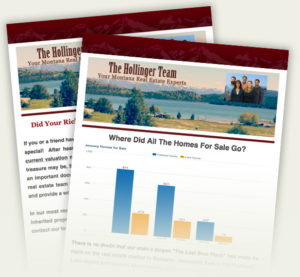
537 Pheasant Lane, Kalispell
$527,000 (-$12,000 Reduction)
Bedrooms
3
3
Baths
3.0
3.0
Living Area(sf)
1904'
1904'
Land (Acres)
0.12
0.12
Welcome to Eagle Valley Ranch, where this stunning Terry Homes residence embodies Montana luxury with a blend of style, comfort, and modern amenities! Built in 2023, featuring breathtaking mountain views, this exquisite 3-bedroom, 2.5-bathroom home spans just under 2,000 square feet and offers the finest details.
Step inside to an inviting open floor plan featuring luxury LVP flooring and a cozy fireplace, ideal for gatherings. The kitchen shines with quartz countertops, a large island, stainless steel appliances, and ample cabinet space. Upstairs, you’ll find oversized bedrooms, including a spacious primary suite with a walk-in closet, en suite bathroom with quartz countertops, and a beautifully tiled shower.
Outside, relax on the large back patio or covered front porch with durable Trex decking, while the fully fenced backyard and underground sprinklers add convenience and privacy. The heated, attached 2-car garage boasts built-in shelving for extra storage. Inside, the home includes black-out blinds throughout and dual-zone heating & central A/C to ensure year-round climate control for each floor.
Every detail of this home has been meticulously crafted for comfort and style. Schedule your showing today to experience Montana living at its finest! Video Recording on Premises. Call Stephanie Thompson 406-871-8805 or your real estate professional today!
ACTIONS:
RESOURCES:
Property pin in the wrong place? Let us know! The MLS listings on this site are placed on the map automatically based on the address provided by the listing agent—and will occasionally be incorrect.
Driving Directions: Take Rose Crossing, Turn Left onto Jefferson Blvd, Turn Right onto Pheasant Lane, Property on Left, Sign on Property
Detailed MLS Data about this Property
Property Type
Single Family Residence
Single Family Residence
Waterfront
Taxes
$4,398
$4,398
HOA Dues
Annually, $350
Annually, $350
Year Built
2023
2023
Garage
1
1
Architectural Style
Other
Other
Levels
Two
Two
Interior Features
Fireplace, Open Floorplan, Walk-In Closet(s)
Fireplace, Open Floorplan, Walk-In Closet(s)
Patio And Porch Features
Covered, Front Porch, Other, Patio, Porch, See Remarks
Covered, Front Porch, Other, Patio, Porch, See Remarks
Heating
Electric, Forced Air, Heat Pump
Electric, Forced Air, Heat Pump
Utilities
Cable Available, Electricity Connected, High Speed Internet Available, Phone Available, See Remarks
Cable Available, Electricity Connected, High Speed Internet Available, Phone Available, See Remarks
Water Source
Public
Public
Fencing
Back Yard, Vinyl
Back Yard, Vinyl
Lot Features
Back Yard, Front Yard, Landscaped, Sprinklers In Ground, Views, Level
Back Yard, Front Yard, Landscaped, Sprinklers In Ground, Views, Level
Topography
Level, Varied
Level, Varied
View
City, Mountain(s), Residential, Trees/Woods
City, Mountain(s), Residential, Trees/Woods
Road Surface
Asphalt
Asphalt
This MLS Listing Courtesy of: RE/MAX Glacier Country | 406-257-8900























































