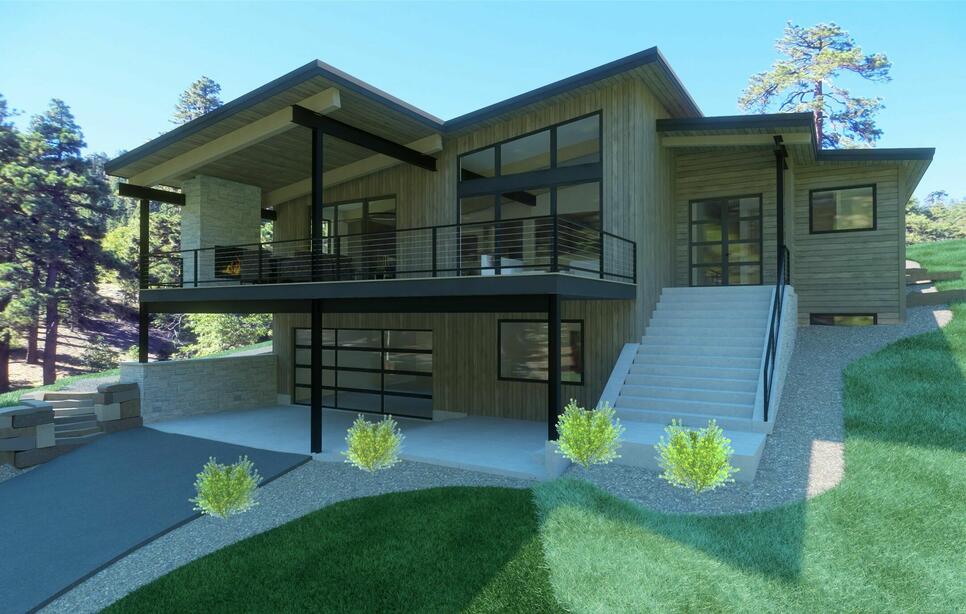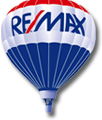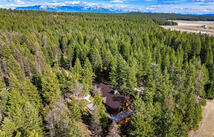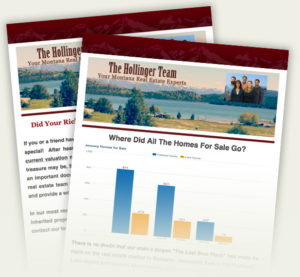
448 Highline Court, Whitefish
$2,850,000
Bedrooms
3
3
Baths
3.0
3.0
Living Area(sf)
3429'
3429'
Land (Acres)
0.47
0.47
Construction is underway on this stunning custom home by award-winning local builder Finmark Construction, with completion scheduled for September 2025. Purchase early to personalize your space with the opportunity to select paint and tile finishes. This 3-bedroom, 3-bathroom residence offers nearly 3,500 square feet of thoughtfully designed living space, perfectly blending luxury and functionality. The expansive open floor plan features vaulted ceilings that flood the home with natural light, a chef-inspired kitchen with high-end appliances, and a cozy gas fireplace seamlessly connecting indoor and outdoor living spaces. Designed for a low-maintenance lifestyle, the home includes a large mechanical and storage room, perfect for a convenient “lock it and leave it” setup. A versatile flex space provides the option for a home office or workout room, while a spacious laundry room enhances everyday practicality without sacrificing elegance. Every detail has been carefully curated to celebrate the beauty of Montana living, from the harmonious exterior that blends effortlessly with the surrounding landscape to the sophisticated and welcoming interiors. Located just 2 miles from downtown Whitefish’s vibrant dining and shopping scene, 8 miles from Whitefish Mountain Ski Resort, 14 miles from Glacier Park International Airport, and 28 miles from Glacier National Park, this home offers unparalleled convenience for enjoying Montana’s scenic wonders year-round. This is a rare opportunity to own a luxurious custom home in one of Whitefish’s most desirable communities. Don’t miss your chance to make this masterpiece your own. Listed by Amy Stevens.
ACTIONS:
RESOURCES:
Property pin in the wrong place? Let us know! The MLS listings on this site are placed on the map automatically based on the address provided by the listing agent—and will occasionally be incorrect.
Driving Directions: Hwy 93 W on the left. Lot 8 is on the SE corner of the community.
Detailed MLS Data about this Property
Property Type
Single Family Residence
Single Family Residence
Waterfront
Taxes
$2,213
$2,213
HOA Dues
Annually, $1,500
Annually, $1,500
Year Built
2025
2025
Garage
1
1
Architectural Style
Modern
Modern
Levels
Two
Two
Interior Features
Fireplace, Main Level Primary, Open Floorplan, Vaulted Ceiling(s), Walk-In Closet(s)
Fireplace, Main Level Primary, Open Floorplan, Vaulted Ceiling(s), Walk-In Closet(s)
Patio And Porch Features
Covered, Deck, Front Porch, Balcony
Covered, Deck, Front Porch, Balcony
Heating
Forced Air, Gas
Forced Air, Gas
Utilities
Electricity Available, Natural Gas Available, High Speed Internet Available
Electricity Available, Natural Gas Available, High Speed Internet Available
Water Source
Public
Public
Exterior Features
Balcony, Breezeway
Balcony, Breezeway
Fencing
None
None
Lot Features
Landscaped, Sprinklers In Ground, Views
Landscaped, Sprinklers In Ground, Views
Topography
Varied
Varied
View
Mountain(s), Residential, Trees/Woods
Mountain(s), Residential, Trees/Woods
Road Surface
Asphalt
Asphalt
This MLS Listing Courtesy of: Revel Real Estate, Inc | 406-730-1798
















