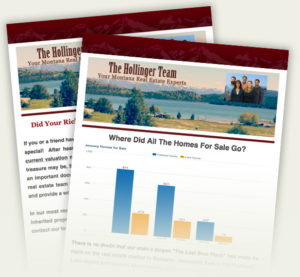
144 Antler Peak, Kalispell
$875,000 (-$25,000 Reduction)
Bedrooms
4
4
Baths
3.0
3.0
Living Area(sf)
2202'
2202'
Land (Acres)
0.33
0.33
Gorgeous custom-built 3 bedroom, 3 bathroom "Willow II" floor plan located in the desirable Silverbrook Estates.
Featuring an open layout with vaulted ceilings, the primary bedroom on the main level, an expansive kitchen island, walk-in pantry, covered front and back patios and a beautiful fenced backyard on a corner lot. The home also includes a second level large bonus room/guest suite with its own full bath! Surrounded by gorgeous mountain views and just minutes from downtown Kalispell and Whitefish. HOA amenities include a clubhouse with a great room, kitchen, game and fitness room, outdoor pool, hot tub, tennis and basketball courts and miles of paved walking paths. Please call Melissa Santa at 406-212-3676, or your real estate professional.
ACTIONS:
RESOURCES:
Property pin in the wrong place? Let us know! The MLS listings on this site are placed on the map automatically based on the address provided by the listing agent—and will occasionally be incorrect.
Driving Directions: From HWY 93 go West on Silverbrook Drive. Left on West Swift Creek, Left on Antler Peak, Property on Right.
Detailed MLS Data about this Property
Property Type
Single Family Residence
Single Family Residence
Waterfront
Taxes
$6,346
$6,346
HOA Dues
Monthly, $116
Monthly, $116
Year Built
2022
2022
Garage
1
1
Architectural Style
Modern
Modern
Interior Features
Main Level Primary, Open Floorplan
Main Level Primary, Open Floorplan
Patio And Porch Features
Patio
Patio
Heating
Forced Air, Gas
Forced Air, Gas
Utilities
Electricity Connected, Natural Gas Connected
Electricity Connected, Natural Gas Connected
Water Source
Public
Public
Fencing
Wood
Wood
View
Park/Greenbelt, Mountain(s), Residential, Ski Area
Park/Greenbelt, Mountain(s), Residential, Ski Area
This MLS Listing Courtesy of: RE/MAX River View | 406-212-7572















































