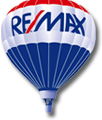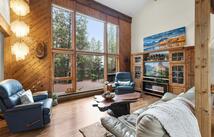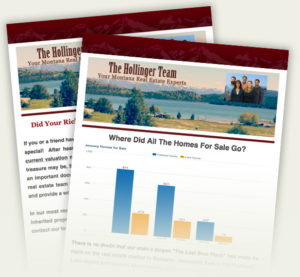
166 Taelor Road, Kalispell
$889,900
Bedrooms
4
4
Baths
3.0
3.0
Living Area(sf)
3481'
3481'
Land (Acres)
0.25
0.25
Welcome to your dream home in the highly sought-after and established neighborhood of West View Estates. This exquisite 3,481 square foot residence offers an unparalleled blend of elegance, comfort, and convenience.
As you step inside, you’ll immediately be greeted by an abundance of natural light that highlights the rich wood floors throughout the main level. The open floor plan seamlessly connects the spacious living areas, perfect for both entertaining and everyday living. The spacious kitchen features granite countertops and ample cabinet space, making meal prep a pleasure. The main level boasts a generous primary suite and 2 well-appointed guest rooms, both offering easy accessibility and privacy. Downstairs, you’ll find two additional large bedrooms and a full bath, providing plenty of space for guests, with TV room. SEE SUPPLEMENTAL REMARKS. Step outside into your private oasis—a beautifully landscaped yard, flowers galore with a huge deck, ideal for outdoor dining or relaxing. The two-car garage includes a dedicated shop area for your projects and hobbies, while the driveway offers parking for up to three additional vehicles. Conveniently located near town, Glacier High School, and all essential amenities, this home combines modern luxury with practicality. Don’t miss your chance to experience the best of West View Estates living. Seller is a licensed real estate broker in the state of Montana. Can be used as short term rental.
ACTIONS:
RESOURCES:
Property pin in the wrong place? Let us know! The MLS listings on this site are placed on the map automatically based on the address provided by the listing agent—and will occasionally be incorrect.
Driving Directions: Old Reserve Drive, to Taelor Road. Across from Glacier High School.
Detailed MLS Data about this Property
Property Type
Single Family Residence
Single Family Residence
Waterfront
Taxes
$5,434
$5,434
HOA Dues
Annually, $240
Annually, $240
Year Built
2007
2007
Garage
1
1
Architectural Style
Ranch
Ranch
Levels
One
One
Interior Features
Fireplace, Main Level Primary, Open Floorplan, Vaulted Ceiling(s), Wired for Data, Walk-In Closet(s)
Fireplace, Main Level Primary, Open Floorplan, Vaulted Ceiling(s), Wired for Data, Walk-In Closet(s)
Patio And Porch Features
Deck, Front Porch
Deck, Front Porch
Heating
Forced Air, Gas
Forced Air, Gas
Utilities
Cable Connected, Electricity Connected, Natural Gas Connected, High Speed Internet Available, Phone Available, Underground Utilities
Cable Connected, Electricity Connected, Natural Gas Connected, High Speed Internet Available, Phone Available, Underground Utilities
Water Source
Public
Public
Exterior Features
Garden, Rain Gutters
Garden, Rain Gutters
Fencing
Back Yard, Vinyl
Back Yard, Vinyl
Lot Features
Back Yard, Front Yard, Landscaped, Sprinklers In Ground, Level
Back Yard, Front Yard, Landscaped, Sprinklers In Ground, Level
Topography
Level
Level
Road Surface
Asphalt
Asphalt
This MLS Listing Courtesy of: PureWest Real Estate - Kalispell | 406-751-5600

























































