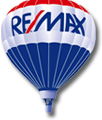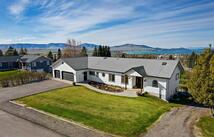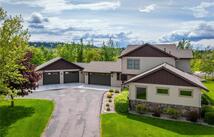
803 4th Avenue E, Polson
$955,000 (Active Under Contract)
Bedrooms
6
6
Baths
5.0
5.0
Living Area(sf)
4190'
4190'
Land (Acres)
0.16
0.16
*Discover Your Dream Home on Flathead Lake* Welcome to a stunning and spacious 6-bedroom home located at the southern end of picturesque Flathead Lake, in the heart of Polson, MT. This beautiful residence offers luxurious living spaces with incredible views all the way to Big Mountain and the Gateway to Glacier Park. Situated in the center of Polson, this unique home provides unparalleled convenience with easy access to all the town's amenities. You are within walking distance of grocery stores, pharmacies, restaurants, boat rentals, seasonal dock rentals, casinos, local live entertainment and more. Kalispell and Missoula airports are less than an hour away, ensuring seamless travel options. It is designed to accommodate your family and guests comfortably at the same time. Don't miss your chance to own this incredible property—schedule a viewing today! Contact Jennifer Tolan/Mark McQuirk at 406-461-6522, or your real estate professional. The home features 6 oversized, bedrooms as well as separate living areas. The main floor is one large, 1200 sq ft room facing the entire view of Polson Bay. It includes a ½ bath conveniently located off the living room. There is also a wood-burning Fireplace Extraordinaire that is the centerpiece of the living room. The expansive kitchen offers granite countertops, stainless steel appliances and a large dining area. Adjacent to the dining area is a large granite buffet-style countertop. A separate Granite island has a large double stainless under-mount sink and a counter height bar. The view from the kitchen and living area offers one of the best private views of the entire Polson Bay and Mission Mountains. It opens onto a large, private hardscape patio area that boasts stamped concrete with decorative concrete knee-walls and its own outdoor cooking area. The inside space naturally flows right onto the outside living area. The patio area is plumbed with propane for 2 individual fireplace locations and there are two additional propane connections (quick disconnects on all) for the Bar-B-Que and a Blackstone Griddle etc. There is a 250-gallon underground propane storage tank that is dedicated to only the outdoor amenities mentioned above and the gas range in the kitchen. It is located adjacent to the outside wall of the patio with close proximity for an easy refill. The outdoor backyard is surrounded by a privacy wall that provides unparalleled privacy and doesn’t impede the view, but actually improves it. Additionally, the overhead power wires, Fiber-optic, Cable TV and Telephone wires were removed and placed underground to improve the view. The privacy wall is decorated with a flower bed around the entire perimeter, and a nice and easily maintained yard area. No deer can get into this yard. The concrete wall is finished with synthetic stucco and is completely wired with 110 outlets and 3 separate decorative light circuits, with dimmers, that provide “Resort” effect decorative lighting. There is also a separate outdoor wood-burning fireplace area for outdoor cooking. The home includes a versatile game room, ideal for entertaining, that includes a wet bar with locking cabinets, a built-in trash compactor and a custom tile countertop. There is a ½ bath with stained concrete flooring conveniently located adjacent to the bar. The bar area, bathroom and the main game area have separate heat controls and electrical heat sources. The game room also has a Quadrafire pedestal wood-burning fireplace surrounded by a custom, decorative brick wall enclosure and wood storage area. The game room heat is also controlled by separate fan-forced electric heaters as the wood stove is an alternative source of heat. You could use it for your primary heat source if desired. The second floor features 4 large bedrooms, 2 full baths and a utility closet with a utility sink. One of the bedrooms is an expansive Primary Suite, with enough room for a separate sitting area, a large walk-in closet, and includes a private deck, with copper railing accents overlooking the lake. The large bathroom features a jetted tub, tiled walk-in shower, dual vanities, and another, larger yet, walk-in closet. The third floor includes two more spacious bedrooms and an additional bathroom with a walk-in shower. The home has a lot of unique characteristics that could be used in a variety of applications. Two of the bedrooms have hot and cold water and a drain that is plumbed. They could be used to install a vanity with a sink. There are washer/dryer hook-ups on all three floors. There are 4 separate hot water heaters situated throughout the house to ensure plentiful hot water, and all of the showers can run simultaneously. Every room in the house has a minimum of 2 separate light circuits and several rooms have 3, 4 or more. They all are controlled with dimmers to create a wide range of different ambience throughout the house. The main electrical service was updated and located underground in 2022. The Synthetic Stucco on the wall is a 50-year finish and was installed in 2023. The roof has 40 year Architectural Tab roofing and was installed in 2018. The exterior of the house was professionally painted in 2023. The location is wonderful, providing easy access to local attractions such as Glacier National Park, world-class golfing, fishing, and winter sports like skiing and snowmobiling. The vibrant community of Polson offers year-round events and activities, making it an ideal place to call home. Whether you're looking for a primary residence or a vacation home, this home offers the perfect blend of luxury, comfort, and convenience. With breathtaking views, spacious living areas, and a prime location, this home is a rare find on Flathead Lake.
ACTIONS:
RESOURCES:
Property pin in the wrong place? Let us know! The MLS listings on this site are placed on the map automatically based on the address provided by the listing agent—and will occasionally be incorrect.
Driving Directions: Head east on 3rd Ave E toward 1st St E, Turn left onto 1st St E, Turn right onto US-93 S/2nd Ave E, Continue to follow US-93 S, Turn right onto Eighth St E, Turn left onto 4th Ave E, Destination will be on the left
Detailed MLS Data about this Property
Property Type
Single Family Residence
Single Family Residence
Waterfront
Taxes
$3,893
$3,893
Year Built
1930
1930
Garage
1
1
Architectural Style
Other
Other
Levels
Three Or More
Three Or More
View
Lake
Lake
This MLS Listing Courtesy of: RE/MAX All Stars | 406-542-8644

























































