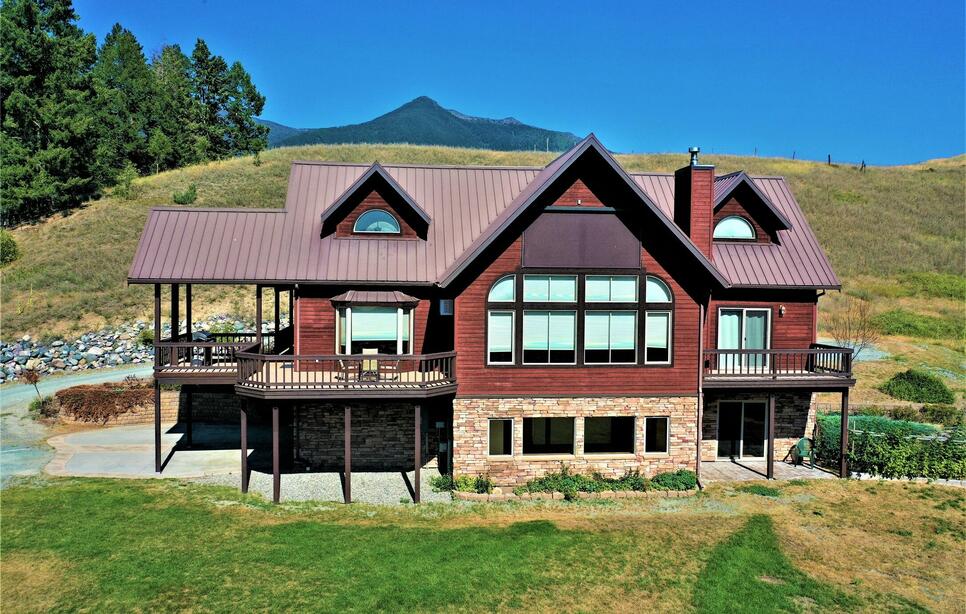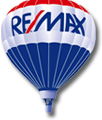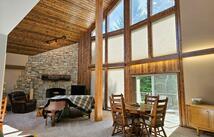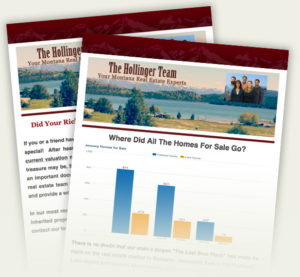
176 Cuffe Road, Eureka
$850,000
Bedrooms
4
4
Baths
3.0
3.0
Living Area(sf)
3134'
3134'
Land (Acres)
2.82
2.82
This stunning home is nestled in the rolling hills of Indian Springs overlooking irrigated meadows against the distant mountains. Situated on the largest lot in the subdivision, bordering state land and protected by lush groves of trees, it was designed for complete privacy. Take evening walks along the stream and bask in the deep green landscape of the surrounding golf course. Completely custom built, the home boasts rustic beam work along the vaulted ceilings, a wide open floor plan and luxury kitchen with granite counter tops, hand crafted cabinets and Wolf range. The main level features floor to ceiling windows that bathe the home in natural light and showcase breathtaking views of the surrounding landscape. The open loft and hand hewn balcony staircase create a comfortable space with large bedrooms and multiple living areas perfect for entertaining. The downstairs living area has a private entrance and patio and is plumbed for a kitchenette or bar. An additional bathroom is roughed in should you desire it. Additional features include in floor heating, attached garage, ample storage space, garden area and a sprinkler system. Just minutes to amazing golf, area lakes and thousands of acres of public land you can come to relax and enjoy the best of Montana. Call Gretchen Lancaster at 406-291-7099 or your real estate professional.
ACTIONS:
RESOURCES:
Property pin in the wrong place? Let us know! The MLS listings on this site are placed on the map automatically based on the address provided by the listing agent—and will occasionally be incorrect.
Driving Directions: Turn into Indian Springs Ranch main gate, then left on Herron Drive. Go .1 mi then right on unmarked gravel road (Cuffe). Go .1mi to a left at the fork (sign for 13th hole). Go .1mi to the sign and house.
Detailed MLS Data about this Property
Property Type
Single Family Residence
Single Family Residence
Waterfront
Taxes
$3,582
$3,582
HOA Dues
Annually, $780
Annually, $780
Year Built
2008
2008
Garage
1
1
Architectural Style
Multi-Level, Modern, Tri-Level
Multi-Level, Modern, Tri-Level
Levels
Three Or More
Three Or More
Interior Features
Main Level Primary, Vaulted Ceiling(s), Walk-In Closet(s)
Main Level Primary, Vaulted Ceiling(s), Walk-In Closet(s)
Patio And Porch Features
Covered, Deck, Patio, Wrap Around, Balcony
Covered, Deck, Patio, Wrap Around, Balcony
Heating
Propane, Radiant Floor, Wall Furnace
Propane, Radiant Floor, Wall Furnace
Utilities
Electricity Connected, High Speed Internet Available, Propane, Phone Connected
Electricity Connected, High Speed Internet Available, Propane, Phone Connected
Water Source
Shared Well
Shared Well
Exterior Features
Balcony, Garden, Rain Gutters, Propane Tank - Leased
Balcony, Garden, Rain Gutters, Propane Tank - Leased
Lot Features
Cul-De-Sac, Front Yard, Garden, Gentle Sloping, Landscaped, Meadow, Secluded, Sprinklers In Ground, Views
Cul-De-Sac, Front Yard, Garden, Gentle Sloping, Landscaped, Meadow, Secluded, Sprinklers In Ground, Views
Topography
Varied
Varied
View
Meadow, Mountain(s), Trees/Woods
Meadow, Mountain(s), Trees/Woods
Road Surface
Concrete, Gravel
Concrete, Gravel
This MLS Listing Courtesy of: Lancaster and Company, Premier Properties | 406-297-0144


























































