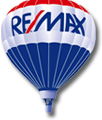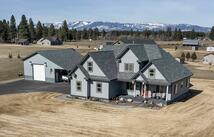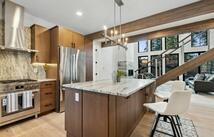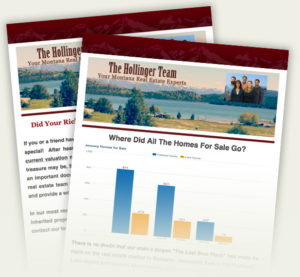
208 Cowboy Drive, Columbia Falls
$1,199,000 (-$26,000 Reduction)
Bedrooms
3
3
Baths
4.0
4.0
Living Area(sf)
2963'
2963'
Land (Acres)
0.63
0.63
This newly built 2-story Montana home combines rustic charm with modern elegance, offering 2,963 sq. ft. of luxurious living on a picturesque 0.63-acre lot with breathtaking mountain views.
The upper level includes a grand media room and 3 spacious bedrooms, each with an en-suite bath. The master suite boasts a large walk-in closet and an oversized shower for a touch of luxury. A generous laundry room is also conveniently located upstairs.The main level offers a versatile office with an adjoining sleek bathroom. The open-concept living area is brightened by expansive windows and centers around a modern fireplace. The kitchen is a chef’s dream with a large island with bar seating, premium appliances including a 48-inch professional-grade range, modern cabinetry, and a generous walk-in pantry.The dining area opens onto a covered porch and a serene backyard with stunning natural views, creating an ideal space for relaxation. The property also includes a two-car garage and an oversized driveway.Located in the county, this home offers excellent potential for both short- and long-term rental income and is just a short drive from Downtown Whitefish and Columbia Falls within the Whitefish School District. Listing agent is related to the seller. Call Noelle Jolie at (406) 200-3490 or your Real Estate Professional. Note: The assessor # and the Geocode is not specific to 208 Cowboy Drive (Parcel C), it includes portion of the surrounding properties.
ACTIONS:
RESOURCES:
Property pin in the wrong place? Let us know! The MLS listings on this site are placed on the map automatically based on the address provided by the listing agent—and will occasionally be incorrect.
Driving Directions: Maps will take you. on Hwy 40 coming from whitefish make a right on Conn Road, the road curves and you will see Cowboy Drive on the left. As you enter Cowboy Drive 208 Cowboy Drive is the first house on the left.
Detailed MLS Data about this Property
Property Type
Single Family Residence
Single Family Residence
Waterfront
Year Built
2023
2023
Garage
1
1
Architectural Style
Modern
Modern
Levels
Two
Two
Interior Features
Fireplace, Open Floorplan, Walk-In Closet(s)
Fireplace, Open Floorplan, Walk-In Closet(s)
Patio And Porch Features
Rear Porch, Covered
Rear Porch, Covered
Heating
Forced Air
Forced Air
Utilities
Electricity Connected, Natural Gas Connected
Electricity Connected, Natural Gas Connected
Water Source
Shared Well
Shared Well
Lot Features
Back Yard, Front Yard, Views, Level
Back Yard, Front Yard, Views, Level
Topography
Level
Level
View
Meadow, Mountain(s)
Meadow, Mountain(s)
Road Surface
Asphalt, Gravel
Asphalt, Gravel
This MLS Listing Courtesy of: Horseshoe Realty | 406-200-3490




















































