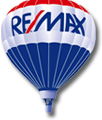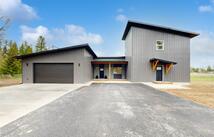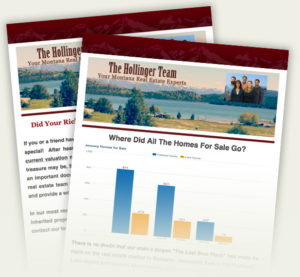
49 Hodgson Court, Columbia Falls
$912,500 (-$2,500 Reduction)
Bedrooms
4
4
Baths
2.0
2.0
Living Area(sf)
2420'
2420'
Land (Acres)
0.43
0.43
**ESTIMATED COMPLETION: November 2024. Welcome to this new construction in Columbia Falls, Montana, offering stunning views of Whitefish Mountain and Glacier National Park. Less than a 10 min. drive to Columbia Falls & a 14 minute drive to Whitefish, and situated on a .43-acre lot, this 4-bedroom, 2-bath home features an open concept design with high-end finishes. The 4th bedroom is perfect as an office or bonus room. Enjoy the 3-car garage, rocked fireplace, elegant butler's pantry, granite countertops, high ceilings, knotty alder trim and doors, and a convenient laundry/mud room. The primary en suite includes a tiled shower, soaker tub, double sinks, and a large walk-in closet. You will love the mountain views, light covenants, no zoning, and the modern country feel, all while being close to stores, restaurants, and the convenience of Columbia Falls. Call Stephanie Thompson 406-871-8805 or your real estate professional today!
ACTIONS:
RESOURCES:
Property pin in the wrong place? Let us know! The MLS listings on this site are placed on the map automatically based on the address provided by the listing agent—and will occasionally be incorrect.
Driving Directions: Head North on HWY 2, Turn Left onto Hodgson Road, Hodgson Court is located on right hand side of Hodgson Road, Sign on property.
Detailed MLS Data about this Property
Property Type
Single Family Residence
Single Family Residence
Waterfront
Taxes
$1,542
$1,542
HOA Dues
Annually, $0
Annually, $0
Year Built
2024
2024
Garage
1
1
Architectural Style
Ranch
Ranch
Levels
One
One
Interior Features
Fireplace, Main Level Primary, Open Floorplan, Vaulted Ceiling(s), Walk-In Closet(s)
Fireplace, Main Level Primary, Open Floorplan, Vaulted Ceiling(s), Walk-In Closet(s)
Patio And Porch Features
Rear Porch, Covered, Front Porch, Patio
Rear Porch, Covered, Front Porch, Patio
Heating
Forced Air, Gas
Forced Air, Gas
Utilities
Cable Available, Electricity Connected, High Speed Internet Available, Propane, Phone Available
Cable Available, Electricity Connected, High Speed Internet Available, Propane, Phone Available
Water Source
Private, See Remarks, Shared Well
Private, See Remarks, Shared Well
Exterior Features
Propane Tank - Owned
Propane Tank - Owned
Fencing
Partial
Partial
Lot Features
Back Yard, Front Yard, Landscaped, Sprinklers In Ground, See Remarks, Views, Level
Back Yard, Front Yard, Landscaped, Sprinklers In Ground, See Remarks, Views, Level
Topography
Level
Level
View
Park/Greenbelt, Mountain(s), Residential, Ski Area, Trees/Woods
Park/Greenbelt, Mountain(s), Residential, Ski Area, Trees/Woods
Road Surface
Asphalt, Concrete
Asphalt, Concrete
This MLS Listing Courtesy of: RE/MAX Glacier Country | 406-257-8900

























































