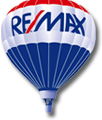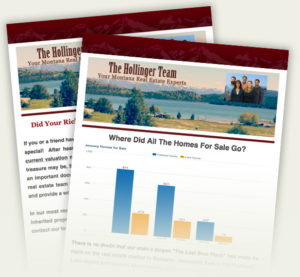
773 Foxglove Drive, Kalispell
$608,000
Bedrooms
3
3
Baths
2.0
2.0
Living Area(sf)
1427'
1427'
Land (Acres)
0.14
0.14
Nearing completion! Welcome to the Harebell Plan, a brand-new construction home built by Point Arbor Construction, situated in the heart of the highly sought-after Bloomstone subdivision. Enjoy being in one of the most convenient locations in Kalispell, just moments from shopping, restaurants, coffee shops, the hospital, the Highway 93 bypass, and more! Take advantage of the many amenities that Bloomstone has to offer, including a health and fitness trail system that when fully developed will connect with the Kidsport trail system and Rails to Trails. This charming single-level home features 3 bedrooms, 2 baths, and a wonderful open living space. Natural light streams in through the windows that frame the picturesque mountain views. The well-appointed kitchen includes beautiful countertops and stainless steel appliances. The primary bedroom features tray ceilings and a beautiful ensuite with separate tub and shower. Enjoy your mornings on the rear covered patio taking in the sweeping mountain views and stunning sunrises. Backing to the Kidsport complex and neighborhood trail system, you will never have to worry about your view being obstructed, and a noise-reducing privacy fence will be installed along the back property line. With a fully landscaped yard with underground sprinklers, energy-efficient windows, appliances, and insulation, and a one-year builder warranty, low-maintenance living is at your fingertips! Call Meghan Salois at 406-270-2452 or your real estate professional today for a showing!
ACTIONS:
RESOURCES:
Property pin in the wrong place? Let us know! The MLS listings on this site are placed on the map automatically based on the address provided by the listing agent—and will occasionally be incorrect.
Driving Directions: From Hwy 93, turn onto 4 Mile Drive, then turn right onto Foxglove Drive at the top of the hill. Home is on the right.
Detailed MLS Data about this Property
Property Type
Single Family Residence
Single Family Residence
Waterfront
HOA Dues
Annually, $300
Annually, $300
Year Built
2024
2024
Garage
1
1
Architectural Style
Ranch
Ranch
Levels
One
One
Interior Features
Fireplace, Main Level Primary, Open Floorplan
Fireplace, Main Level Primary, Open Floorplan
Patio And Porch Features
Rear Porch, Covered, Front Porch
Rear Porch, Covered, Front Porch
Heating
Forced Air, Gas
Forced Air, Gas
Water Source
Public
Public
Lot Features
Back Yard, Front Yard, Landscaped, Sprinklers In Ground
Back Yard, Front Yard, Landscaped, Sprinklers In Ground
View
Mountain(s)
Mountain(s)
This MLS Listing Courtesy of: RE/MAX Glacier Country | 406-257-8900













































